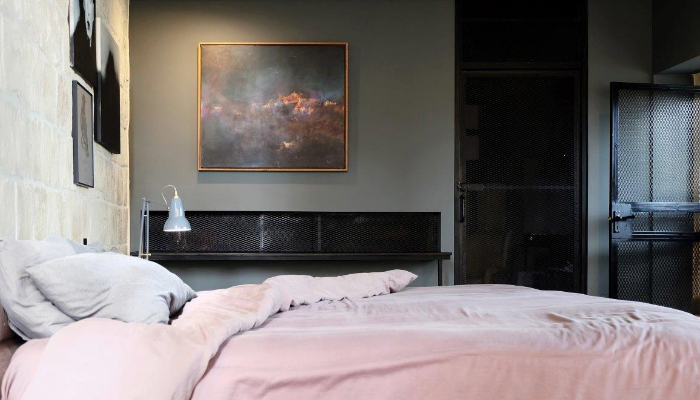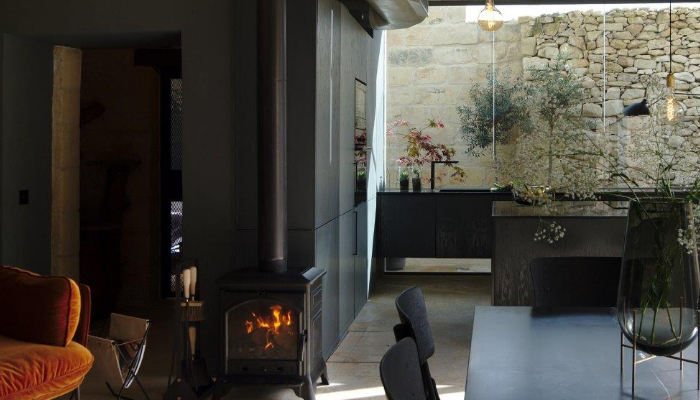Walking into this unique space within Qormi’s village core, a typical Maltese corridor opens up to reveal something very different indeed. The main area spreads out in front of you, incorporating the living space, kitchen and library, which overlook an outdoor area that wraps around the side and back of the house. On the right, a bathroom is hidden behind a seamless door, and beyond this space, a spare bedroom sits, encased in dark walls and cabinetry alongside the kitchen. Upstairs comprises a washroom, gym, main bedroom, bathroom and walk-in wardrobe.

The décor is unique in that it’s a combination of the owners’ and MMK Studio architect Melissa’s styles, Martin tells me, explaining, “Melissa’s aesthetic is very modern and minimalistic, my style is quite eclectic and industrial, while Darren’s is classic and traditional, so the décor is a mix of the three.” Yet while a mixture of styles and preferences may be present within most projects, a unique consideration of this space is its other inhabitants: Martin and Darren’s two exotic cats.
What is intriguing is that, while you may not notice upon first viewing, the entire space has been built and designed around the feline residents. “With everything we did, the first consideration was whether it was cat-friendly. It’s why the outdoor space was so important, and one of the reasons we used materials like natural stone. We also incorporated hiding spaces for them, and had shelves made for them to jump on,” Martin explains.
Turning their attention to when they first purchased the property two years ago, I ask, what state was it in? “It was essentially a series of separate rooms,” Darren says, explaining that it would technically be classified as a ‘young’ house of character – some of the rooms dating back 150 years. During the renovation, the original structure was kept and restored, while a number of later additions were removed. The juxtaposition of the new concrete and old franka walls is part of what makes the finished product so unique.
Speaking of their vision for the space, Martin is clearly the design-oriented one of the two, while Darren took care of the project management. “I studied interior design, so for me, it was a space in which I could express myself,” Martin explains, adding that there needed to be compromises to incorporate their different styles. “I think the effect is quite interesting, and it’s not a typical Maltese house,” he continues.
As for inspiration, Martin reveals that he’s a fan of the Nordic and Scandinavian style, as well as industrial New York lofts. “These influences come through in different areas, like the stairs, glass and metal beams – we wanted to expose everything. We also incorporated second-hand items, which contribute to the effect,” he continues, referring to a workbench in the living area. “That came from an old factory. It was so heavy, it needed six of us to bring it in,” he says.

The process took two years to complete, and was one the couple describe as a bit of a nightmare. “Dealing with the workers and the dramas when things went wrong was tough,” says Darren. Yet while the process was difficult, particularly when it came to co-ordinating between so many different companies and people, the couple agree that it was worth it. Still, when faced with the trickiest of questions, ‘would you do it all again?’ their views are hilariously different. “If you had to ask me if I’d do another renovation project, I’d probably say yes, but Darren would say no,” laughs Martin, and Darren quickly confirms this.
Swiftly changing tack, I ask – what’s their favourite part of the house, now that it’s finished?
“Mine is the kitchen,” says Darren, “I love cooking desserts in it.” Martin laughs at this, affirming, “since we’ve had the kitchen, he’s started to bake! And I have to say, the crème brûlée he made is the best I’ve ever had… and I didn’t even know he could cook!”
For Martin, meanwhile, the kitchen is also special, particularly because Darren’s father made it, but if he had to choose, it would be the pool. “Let’s face it, I’m from Poland – we don’t have nice weather or pools, so it’s something special for me!”
Photos by MMK Studio